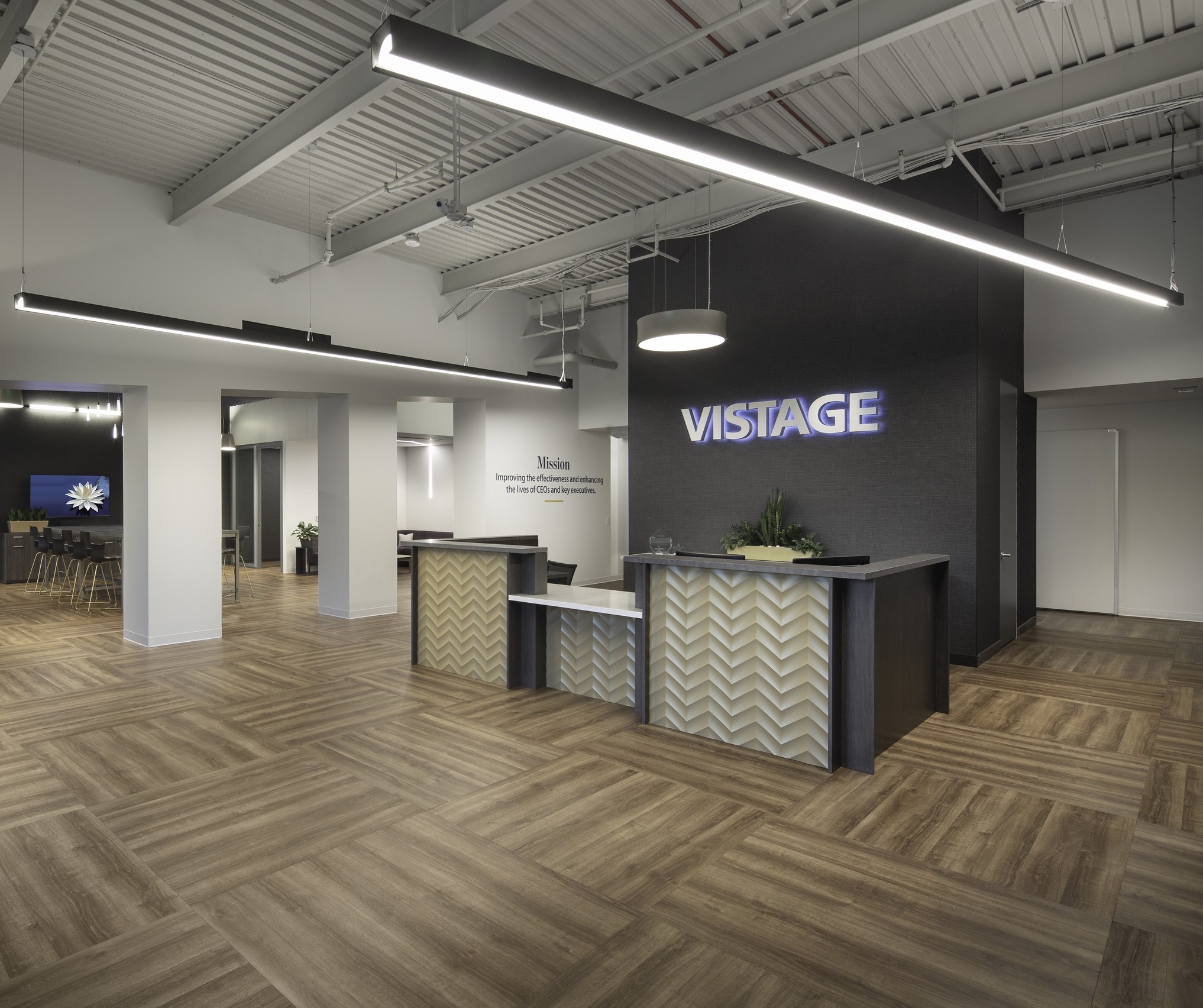
Project
DETAILS
The Class “A” Creative Office Tenant Improvement consisted of approximately 60,000 square-feet and encompassed both stories of an existing 2-story building. The design features new office renovations and collaborative areas; a complete remodel of the entry lobby and hospitality area, and the addition of a state-of-the-art training room and exterior improvements.
Photo








