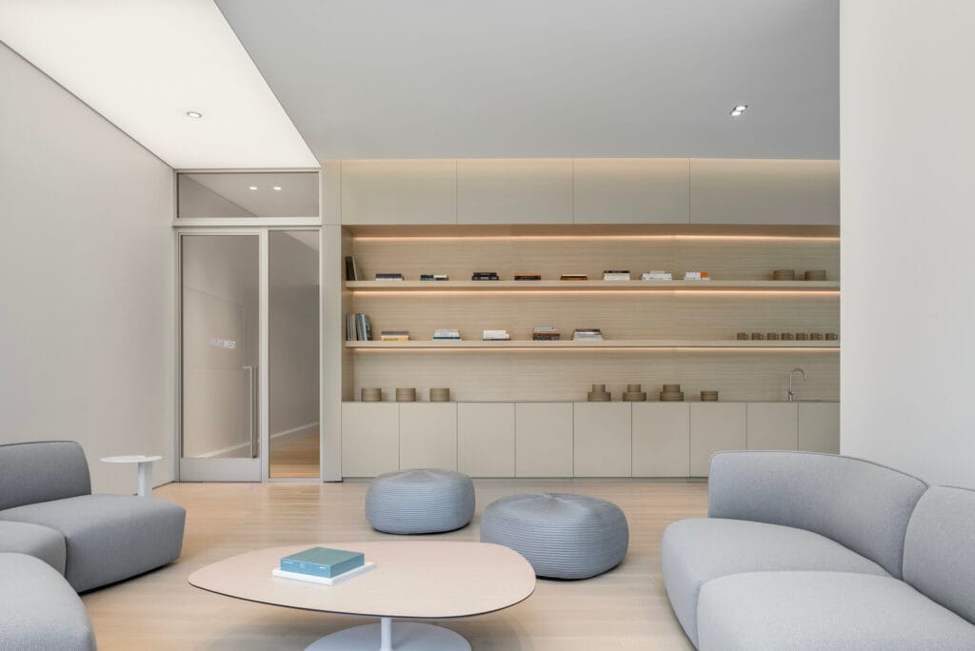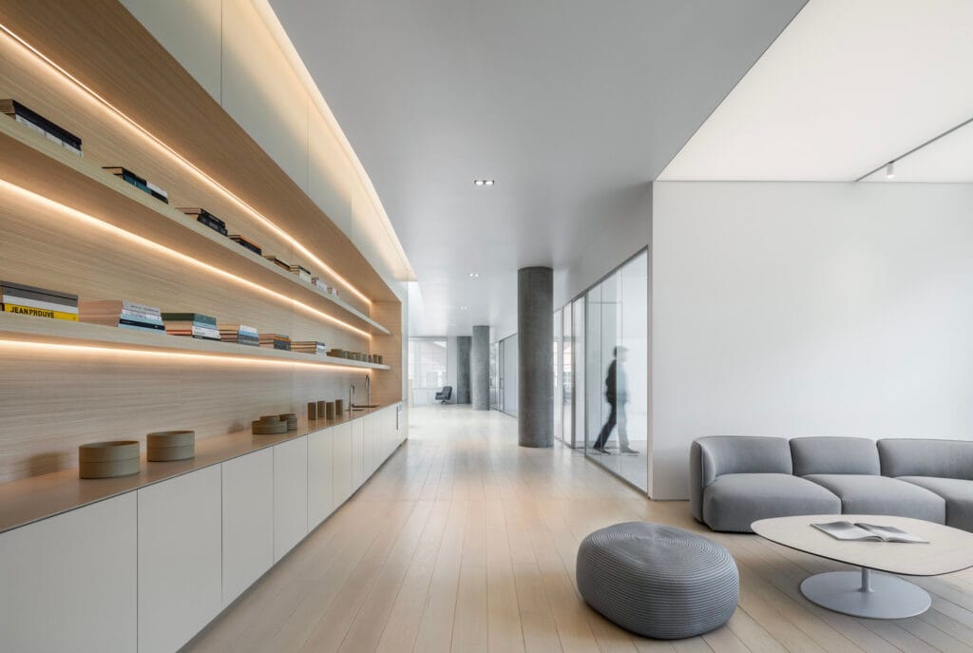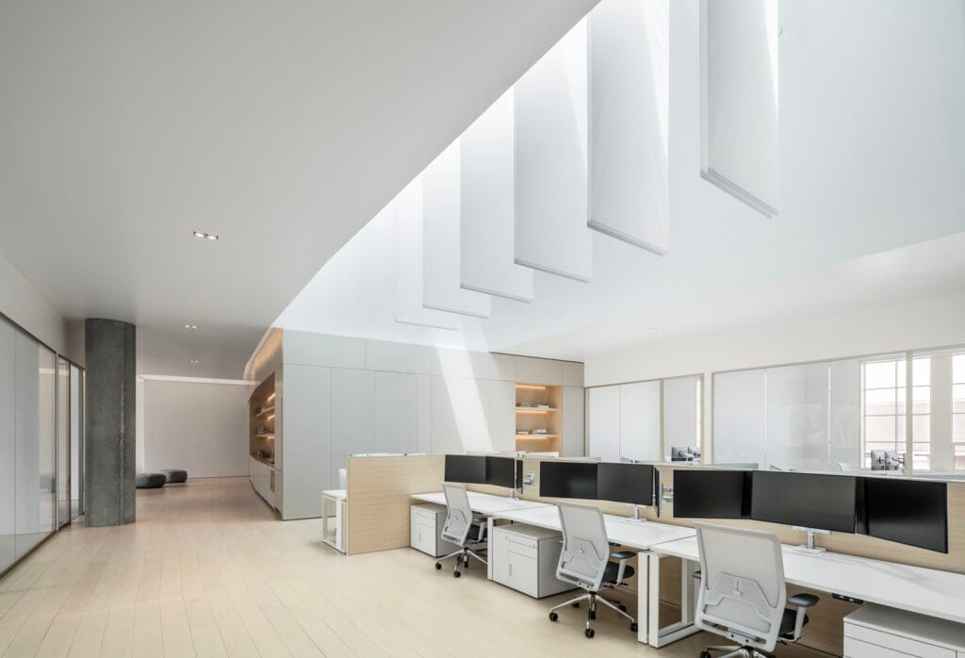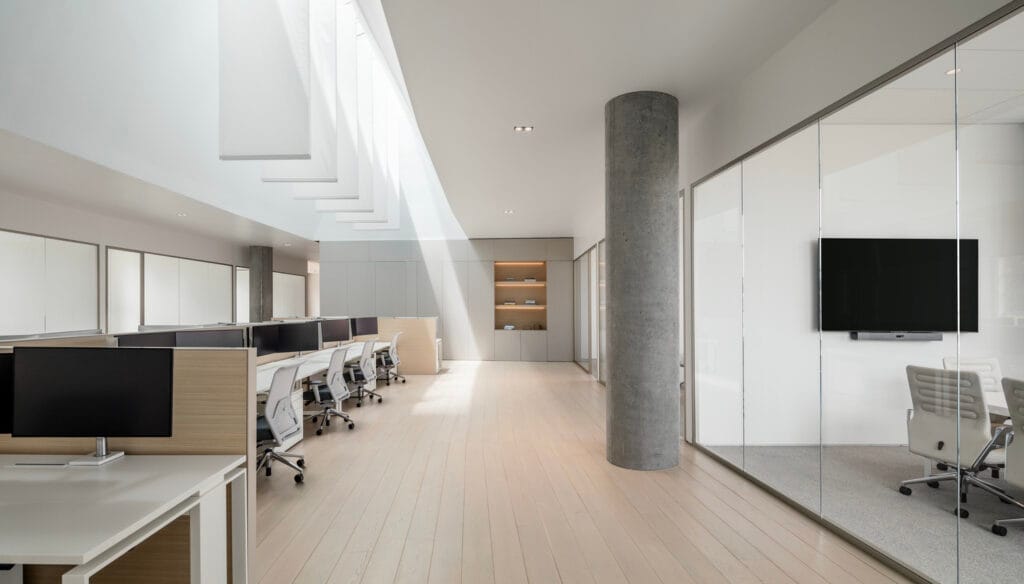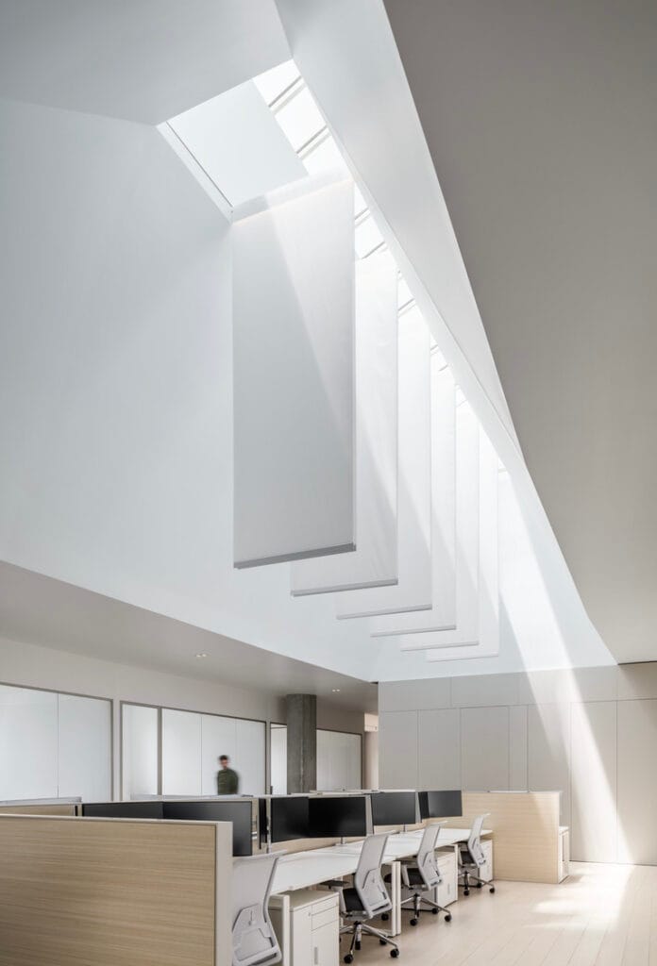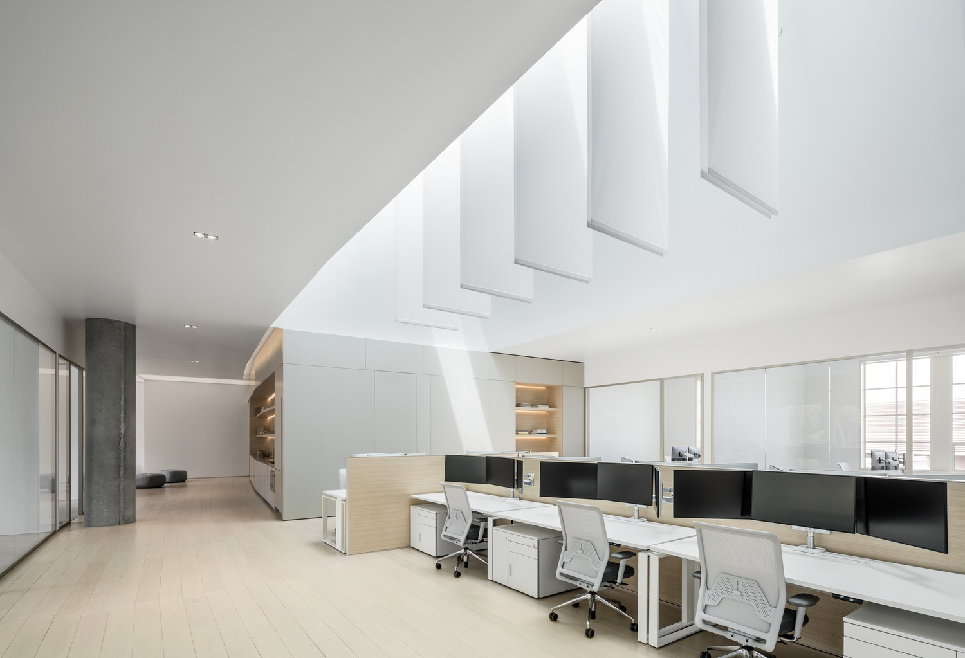
Project
DETAILS
This 4,105 sq. ft. renovation features high ceilings, newly installed walls, sleek storefronts, and custom millwork, complemented by top-notch finishes and appliances. Significant upgrades were made to the lighting, plumbing, and HVAC systems, ensuring a comfortable and efficient workspace.
Photo

