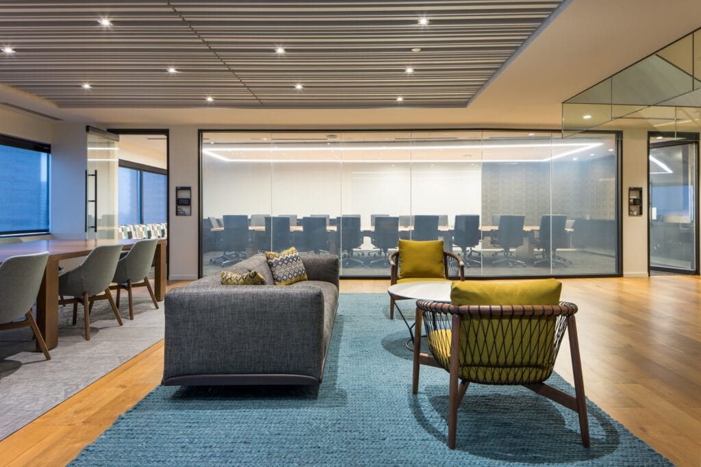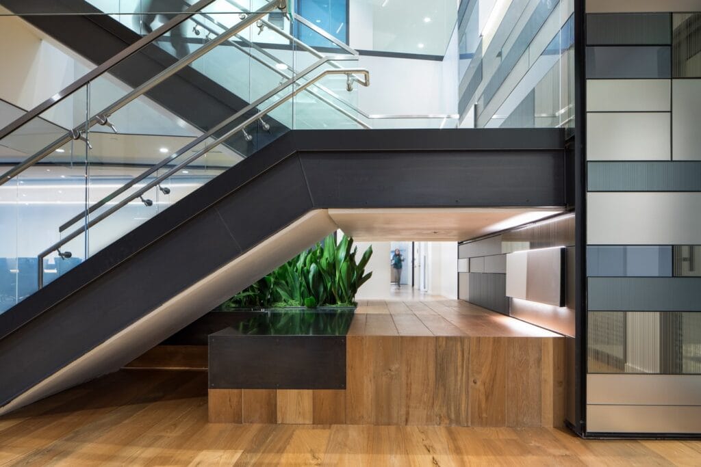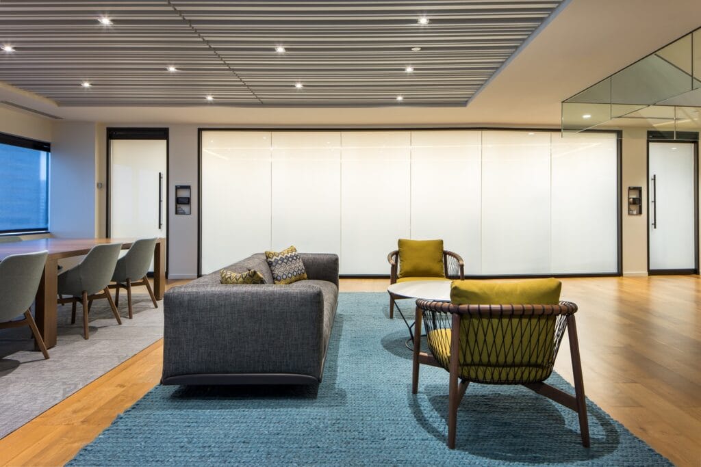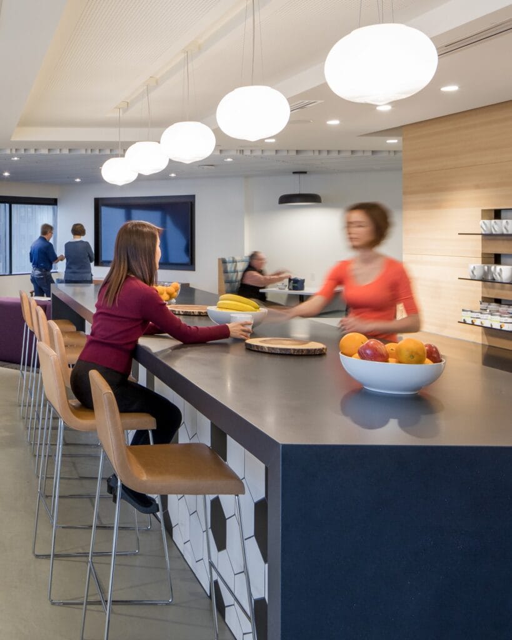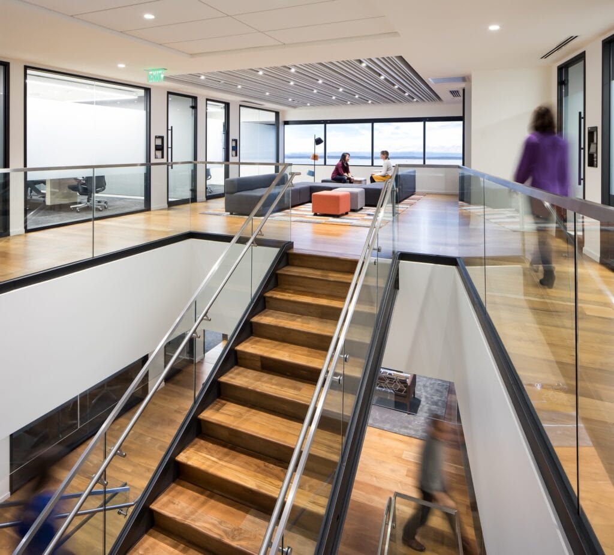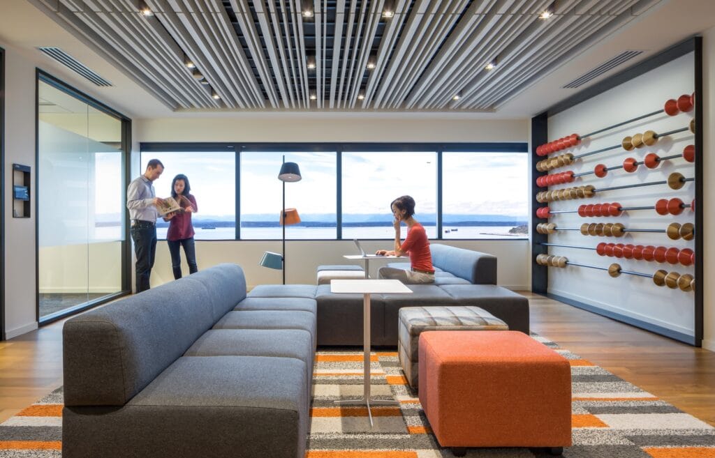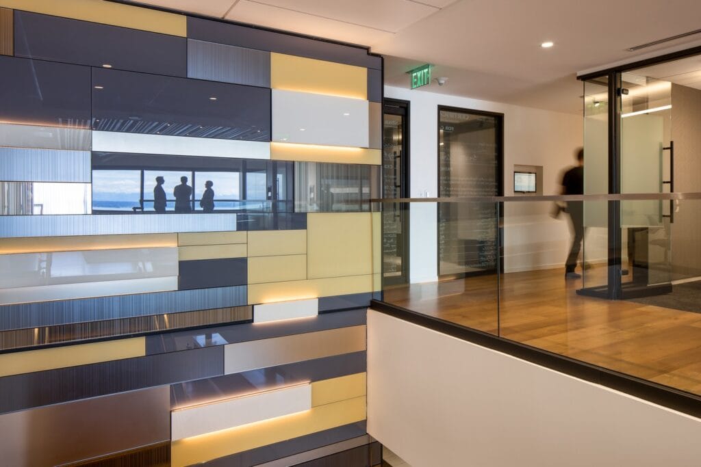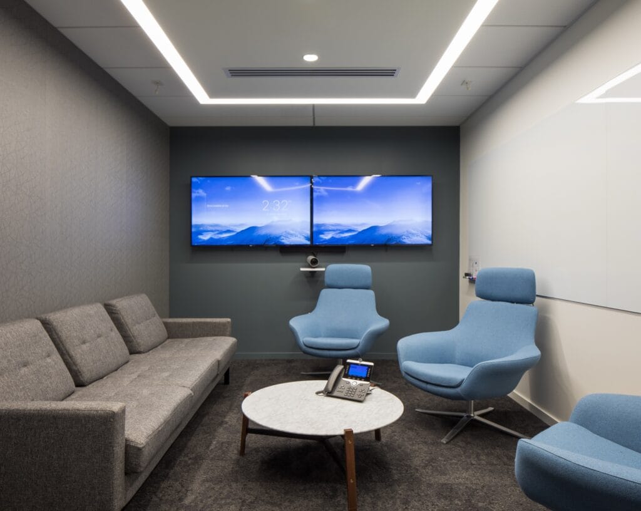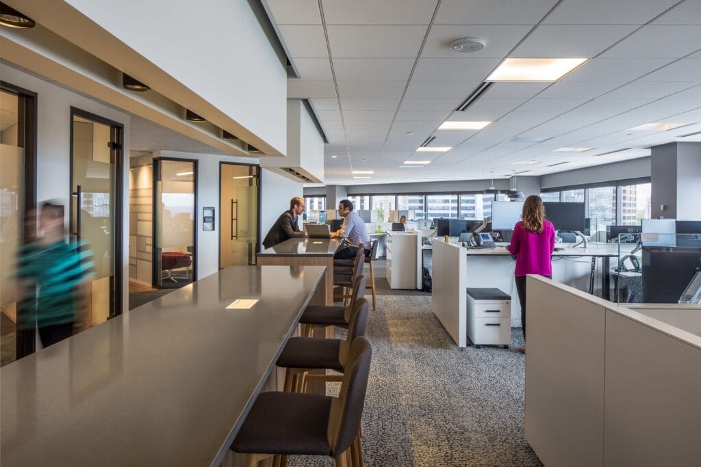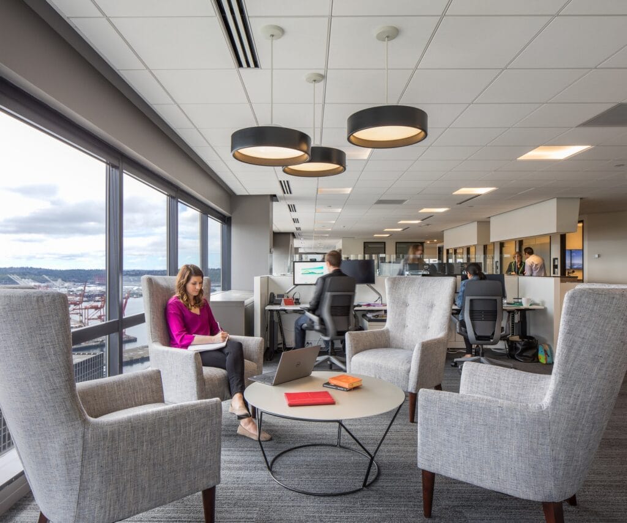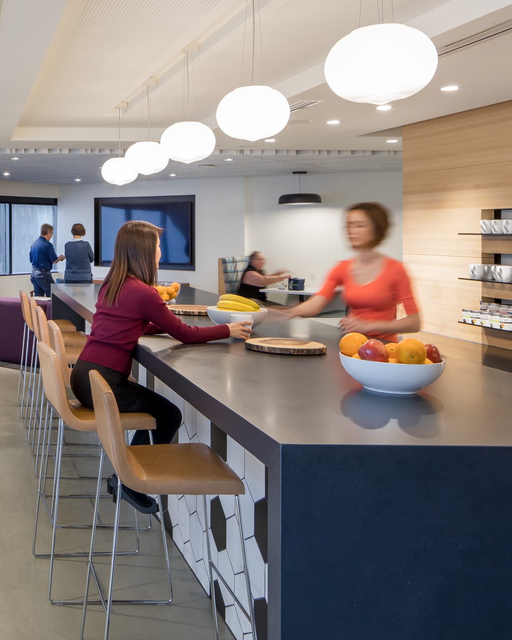
Project
DETAILS
The Moss Adams Seattle Renovation project was a collaboration with NBBJ Architects and construction management firm, CBRE. The design incorporated large open spaces with unique gathering areas that included wood ceilings, an internal staircase and a 3-story glass wall. The project transformed the look and feel of the organization with the incorporation of high-end finishes such as wood millwork, stone counter surfaces, and switchable glass. The space also includes state of the art video teleconferencing rooms and a large dividable training center fosters collaboration among team members.
Spotlight
FEATURES
Every project is fully customized to satisfy the specific needs of our client’s business. Here are a few features that make this space especially unique.
Teleconferencing Rooms
State of the art technology for teleconferencing
Internal Staircase
This staircase includes a 3 story glass wall
Tempered Glass Doors
125 tempered glass doors were installed throughout the space

