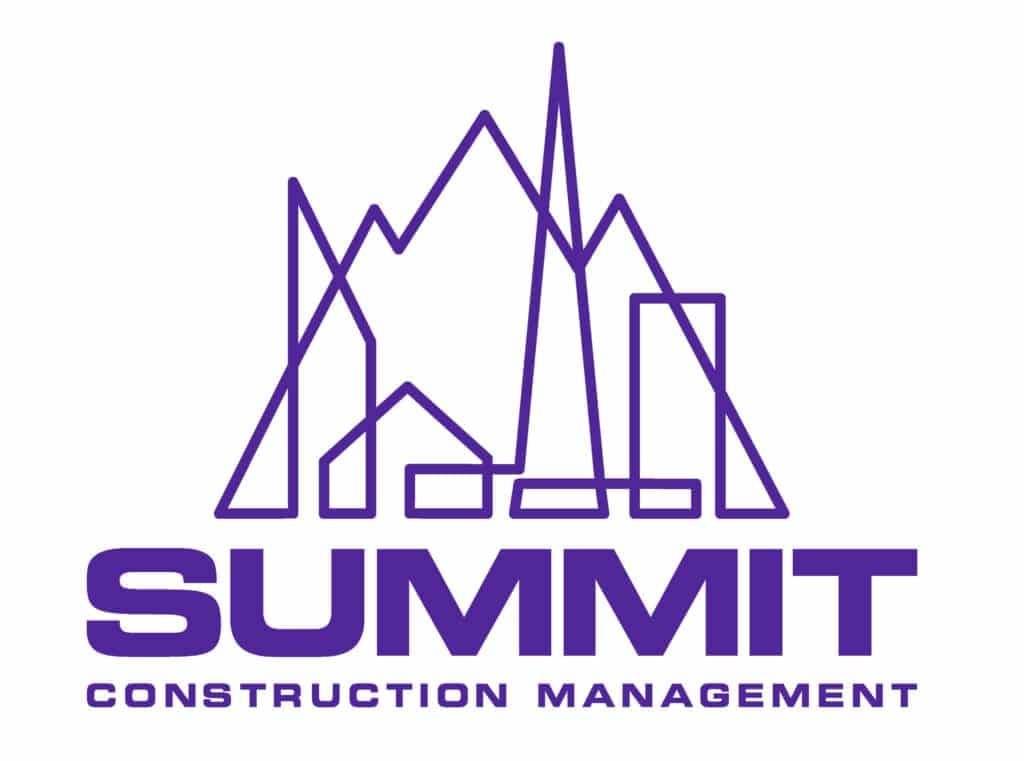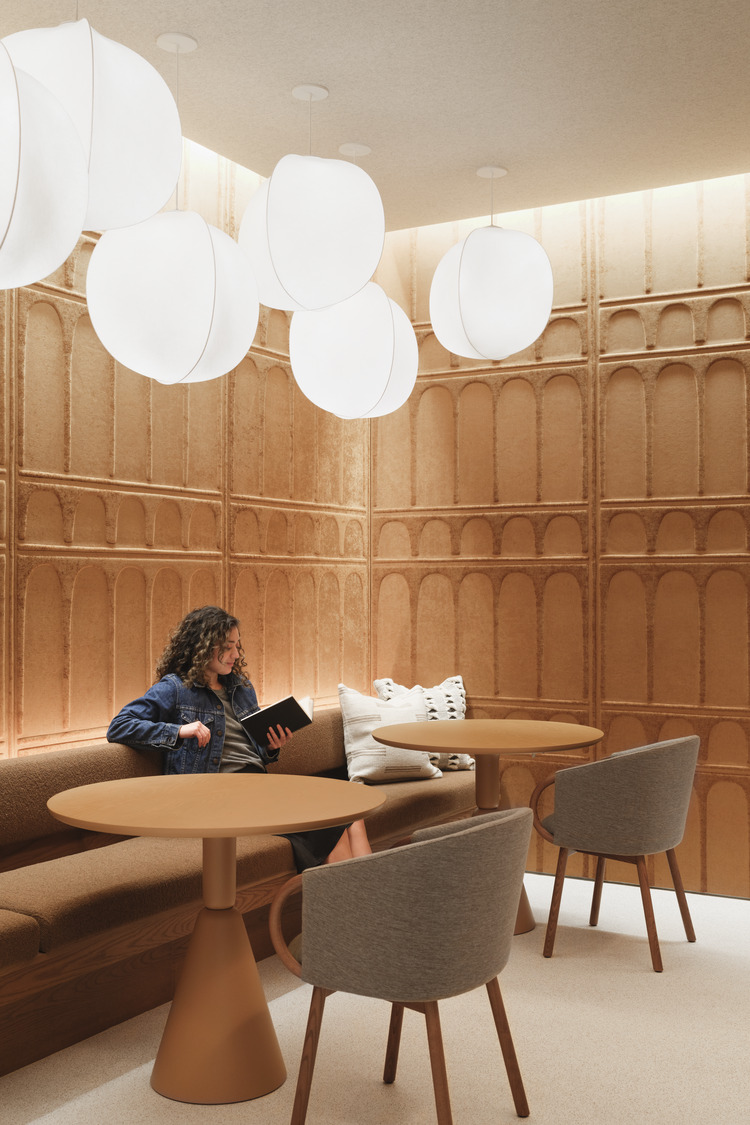
Project Details
LinkedIn 1101 W Maude Avenue
This 8,979 sq. ft. tenant improvement project consisted of detailed high-end areas that show off the trade’s craftsmanship through millwork, lighting design, and high-end finishes. Skyline was brought into this project at the very start of the construction phase and accomplished the client’s goal of creating an upscale space by building out specialty areas such as a deep focus room with floor-to-ceiling millwork and custom light fixtures as well as sensory rooms that featured ambient lighting to aid with concentration. The scope also included the buildout of phone and huddle rooms, collaboration spaces, and installing custom wall graphics.
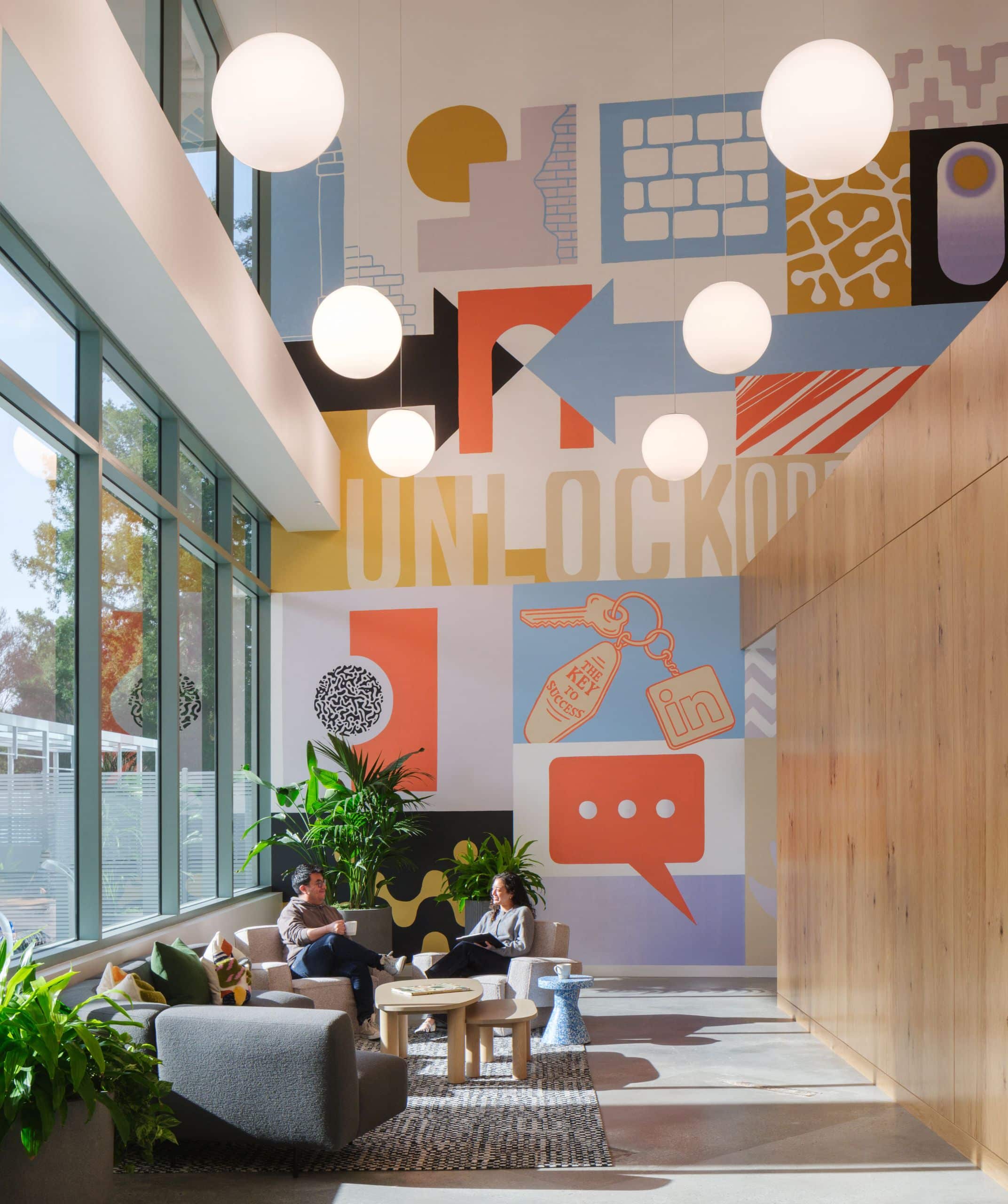
Project Details
LinkedIn 950 & 1000 W Maude Avenue
What started as a simple paint and carpet refresh evolved into a full tenant improvement across two buildings and four floors each, totaling 260,000 sq. ft. Although the work was delivered under two separate permits, Skyline managed it as a cohesive, phased project, minimizing disruption while overseeing both permittable and non-permittable scopes.
In addition to scope on the first floors, Skyline partnered with LinkedIn’s internal teams to implement the Dynamic Work Environment program across floors 2 through 4 in both buildings. This included adjusting desk ratios, adding alternative work points, and upgrading finishes such as polished concrete corridors, carpet replacement in team zones, and energy-efficient lighting in compliance with Title 24 requirements.
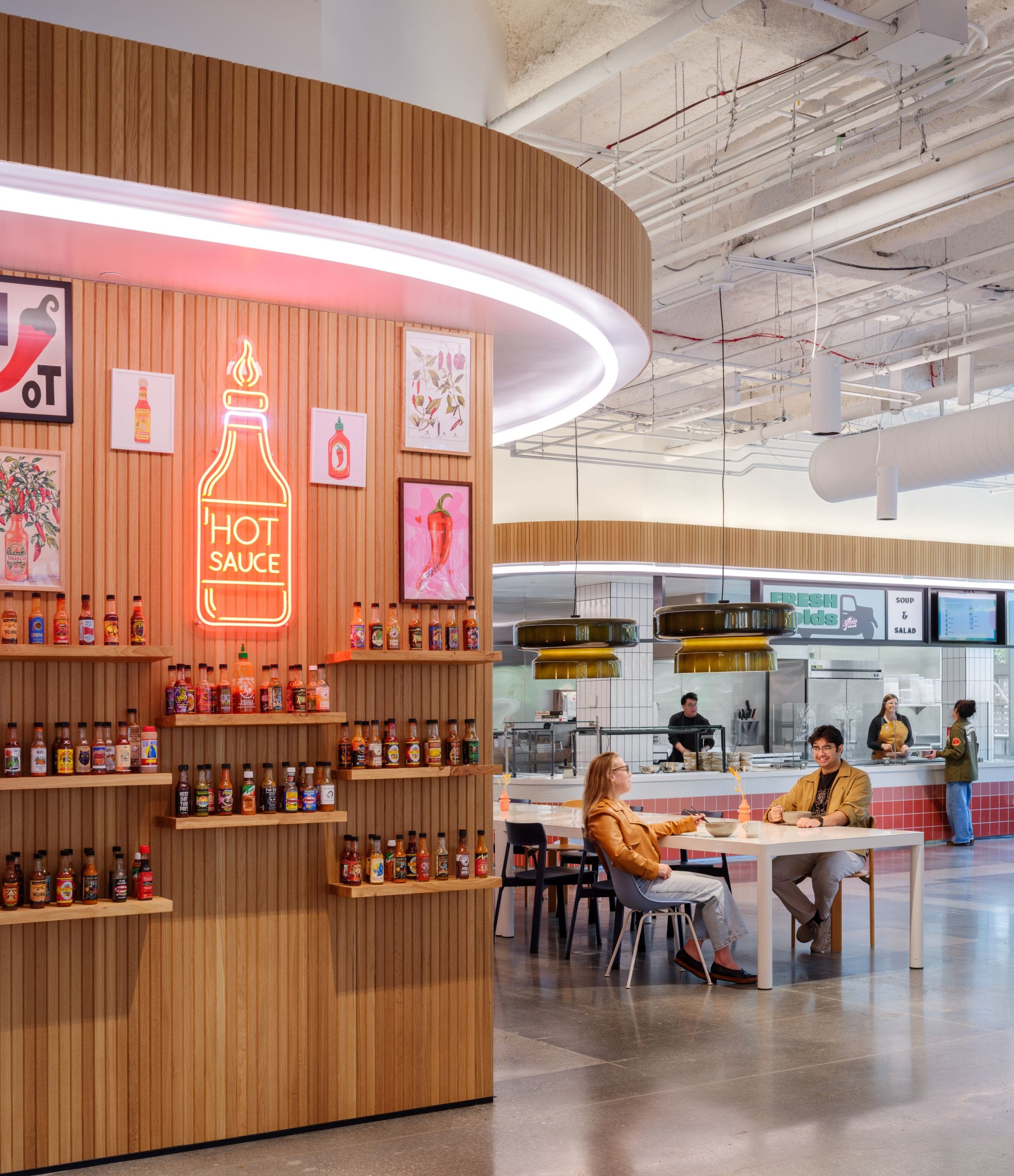
Project Details
950 W Maude
The first floor of 950 W Maude was transformed into a dynamic and welcoming hub, anchored by a vibrant café featuring five food kiosks and a full-service coffee bar. Enhancing tenant experience and connectivity, the renovation also introduced a stylish dishdrop area for convenient returns, a refreshed reception lobby that sets a professional and inviting tone, and a modern work lounge designed for informal meetings and solo work. Surrounding spaces, including meeting rooms, offices, and a training room, were reconfigured to support better flow, while the elevator lobby was opened up to create a seamless and airy transition throughout the floor.
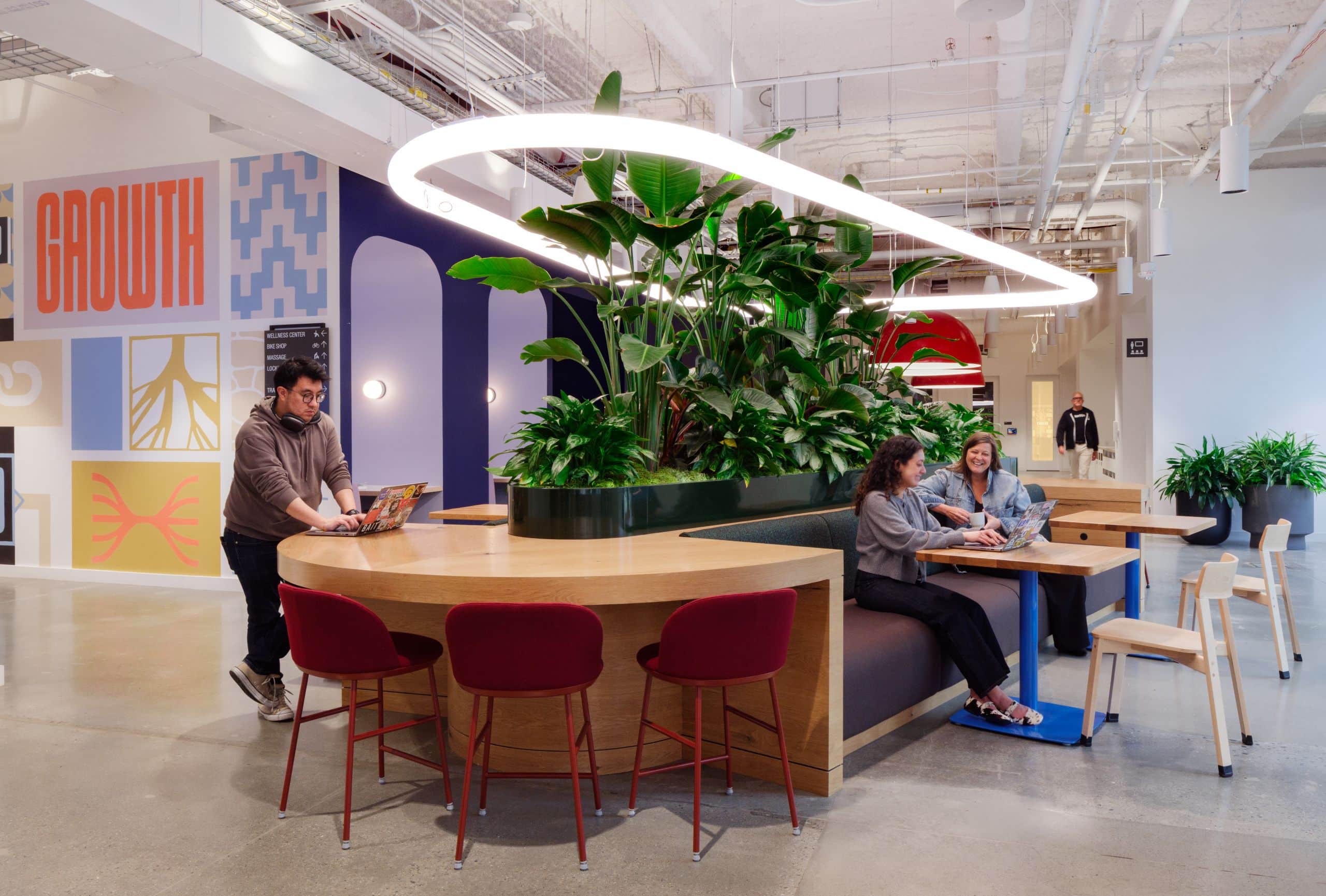
Project Details
1000 W Maude
Upgrades to the first floor at 1000 W Maude included a new coffee bar, game lounge with pool and ping pong, phone booths, reception area, massage room, bike locker and repair shop, training room, tech lounge, and tech workroom. Additional enhancements featured “Hive” huddle rooms, custom millwork with elevated lighting, and a refreshed gym, yoga studio, and locker rooms.To meet code, fire barriers were installed between floors 1 and 2 in both buildings.
PROOF IS IN THE NUMBERS
CHECK OUT THESE KEY STATS
270,000+
sq. ft. of Workspace Transformed
20+
Specialty and Amenity Spaces Built
Spotlight
FEATURES
Every project is fully customized to satisfy the specific needs of our client’s business. Here are a few features that make this space especially unique.
Large Graphic Wall
Custom wall graphic installed to make the space more lively and vibrant.
Sensory Rooms
Sensory rooms that featured ambient lighting were created to aid with concentration.
Interconnecting Staircase
The Campus projects at 950 and 1000 W Maude both feature interconnecting staircases.
Integrated Lighting
Upgraded lighting included ambient fixtures in focus areas and energy-efficient replacements within Title 24 limits.
High-End Finishes
Custom millwork, polished concrete, and upscale materials were used throughout all spaces.
Collaboration Areas
Each project included phone rooms, huddle spaces, training areas, and lounges.
Custom Wall Graphics
Branded wall graphics were installed to bring visual identity into shared and workspaces.
Wellness Rooms
Focus and sensory rooms feature calming lighting and acoustics to support employee wellbeing.
Amenity Upgrades
Projects included new or refreshed cafés, kitchens, gyms, bike rooms, and tech lounges.




































