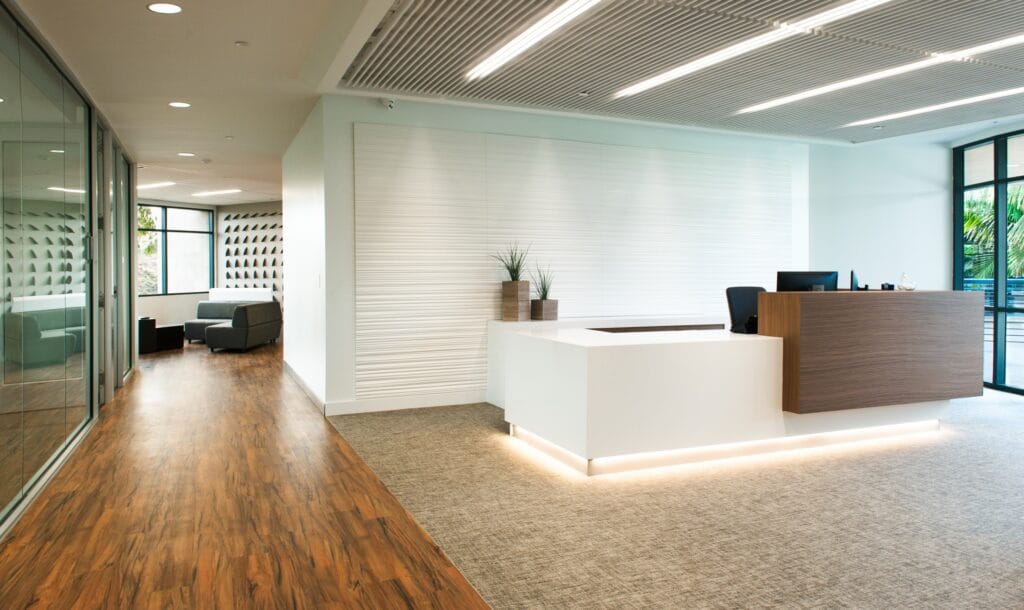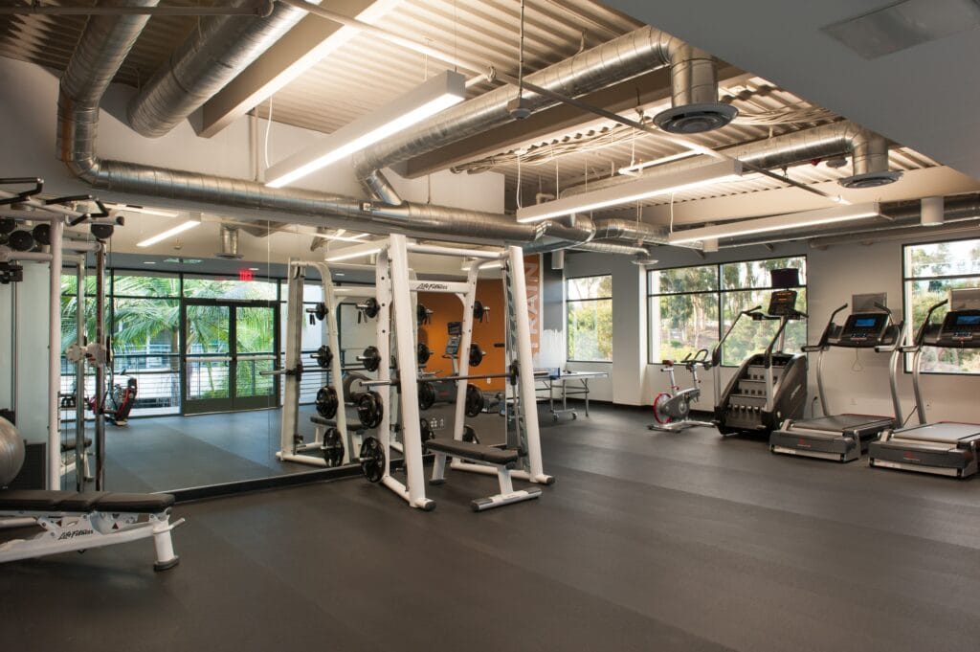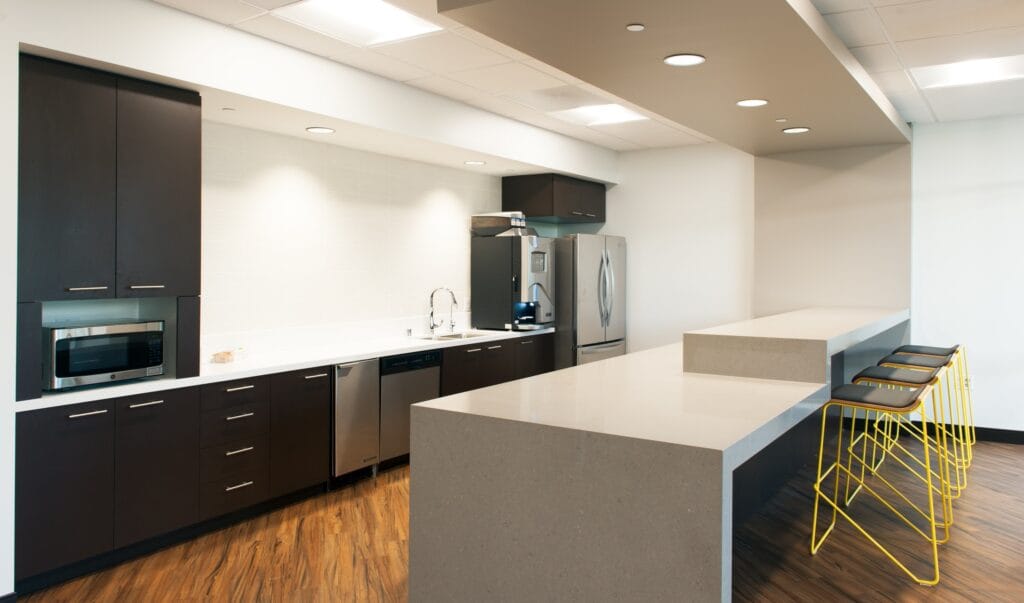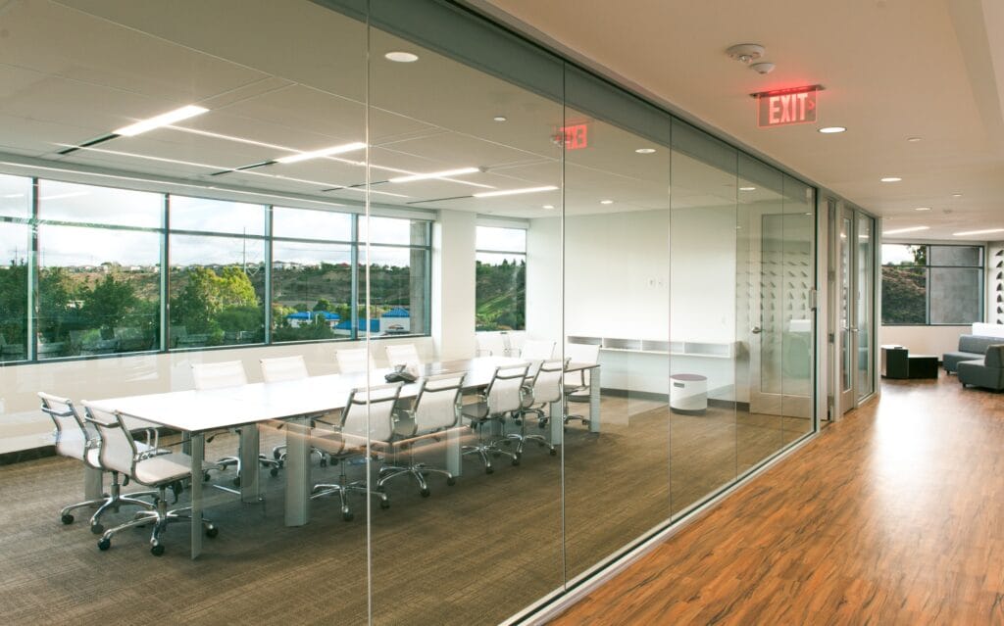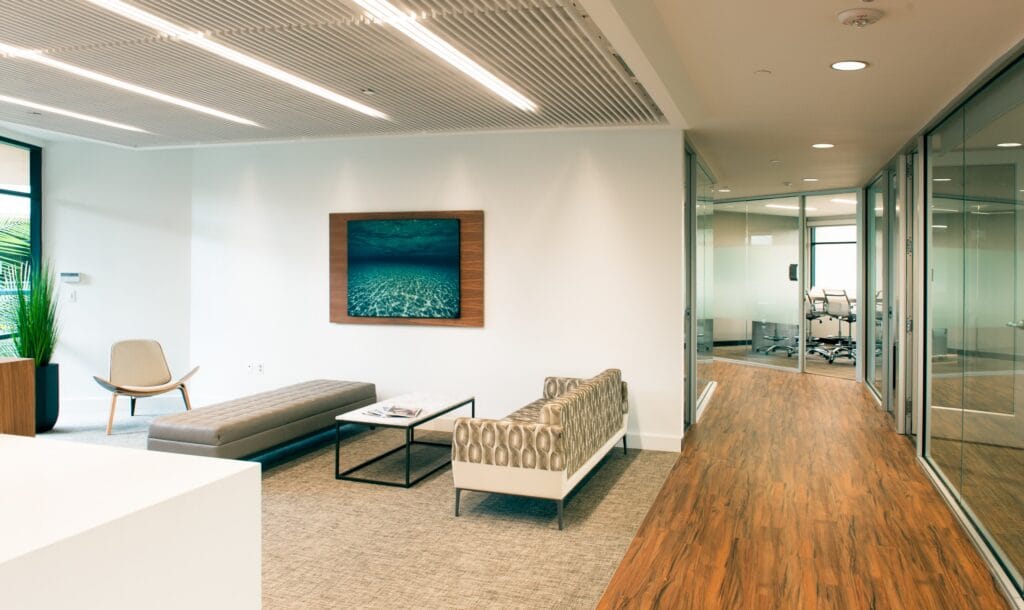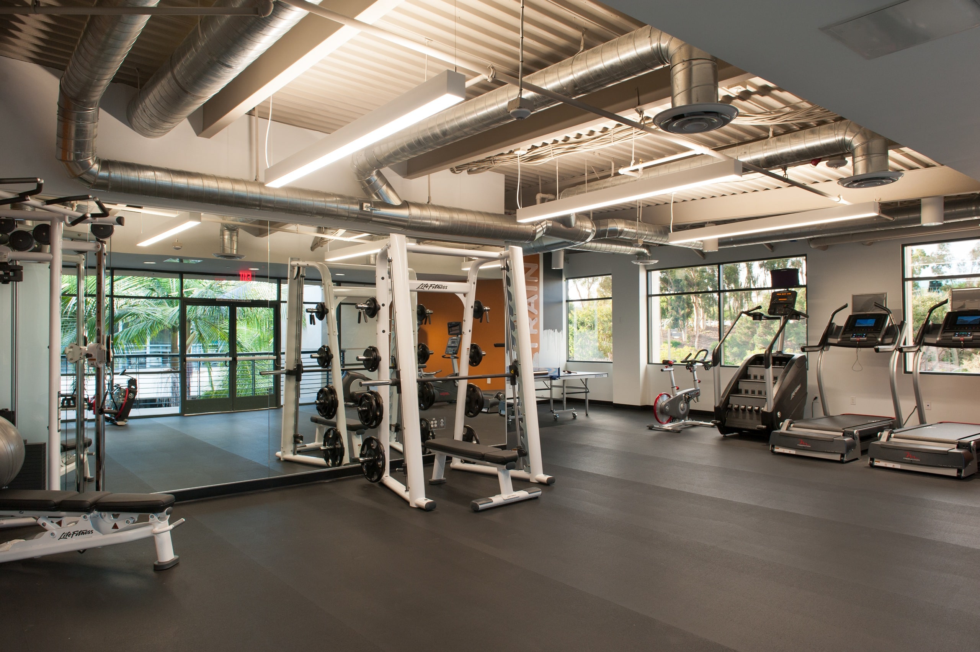
Project
DETAILS
This 22,689 square-foot Creative Office tenant improvement build-out included corporate offices, conference rooms, shared co-op office space, a large break room, restrooms and a fitness center. The space is rich with high-end design elements which include custom art feature walls, perforated wood ceilings at the lobby with a three-form, edge-lit reception desk; LVT, woven vinyl flooring, and floor to ceiling glazing storefront systems at offices.
Photo

